Listing #24021979
For SaleSpecification
Leasing Terms
Costs
Features
Location
Description
You know how there are some homes that just feel right? Well, this is one of them. This big beautiful 1909 bungalow sits proudly on a corner lot in the absolutely wonderful Killingsworth/Alberta neighborhood. Just blocks out the front door are a multitude of wonderful shops, restaurants and galleries – plus Alberta Park just 8 blocks away. There is a gorgeous river rock retaining wall all around the home as well as a super inviting front porch that was just rebuilt last year. All of the rooms in the home are spacious and proportionate and the layout makes perfect sense. There are 2 bedrooms on the main floor (away from the living area) and a bathroom situated in-between. The upstairs bedroom is large and has a separate sitting area and ample room for additional uses. The updated, open kitchen comes with a gas range, stainless appliances and an eating bar – plus a door that leads to a recently rebuilt back deck that is just ready for summer BBQs. The basement has tall ceilings and an exterior exit and it could easily accommodate another bathroom as well as more finished living space. The detached garage provides plenty of storage as well as a place for your car or bikes. New,. designer selected exterior paint in 2023.
Floor Plans
Ground Floor size: 500ft2 rooms: 4 baths: 2

First Floor size: 500ft2 rooms: 4 baths: 2



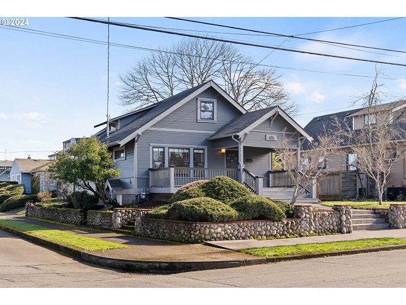
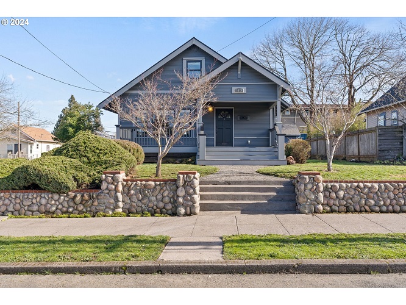
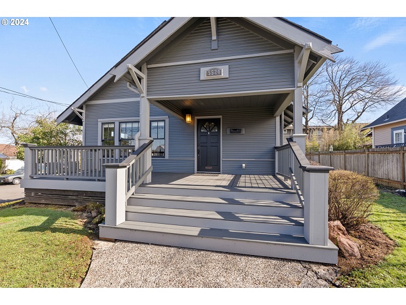
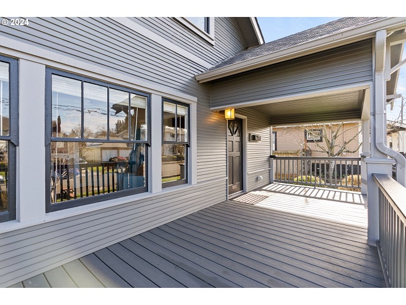
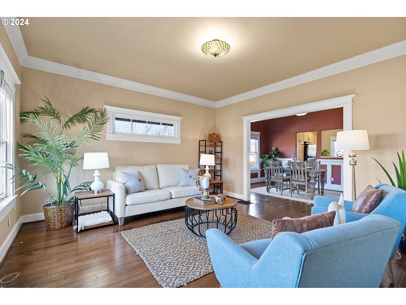
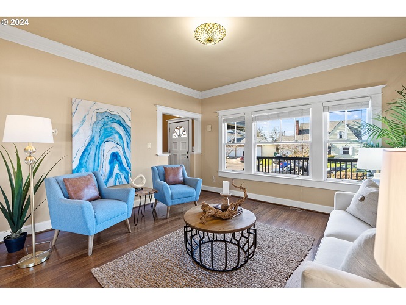
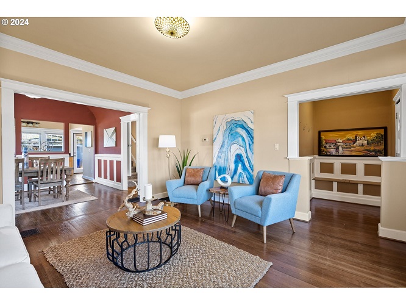
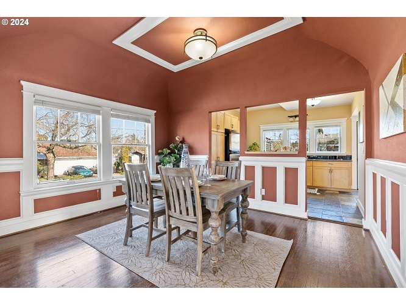
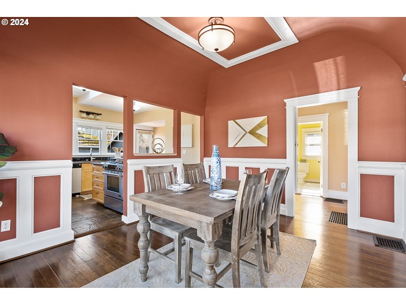
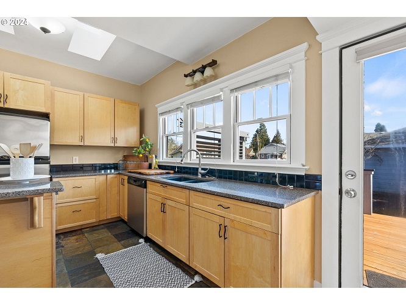
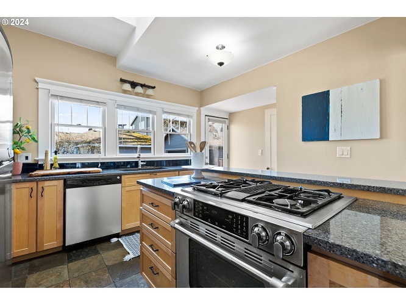
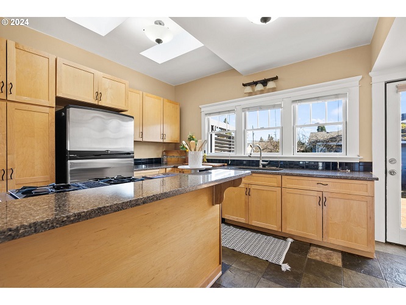
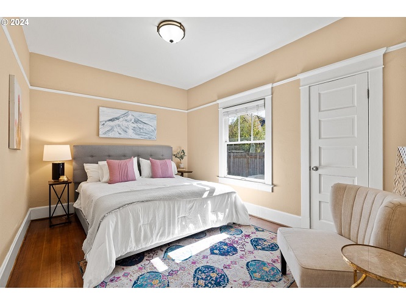
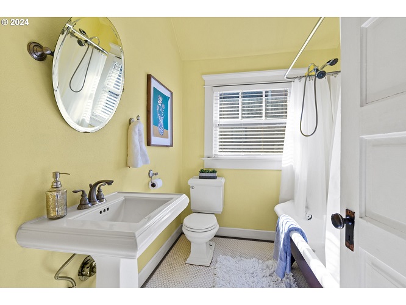
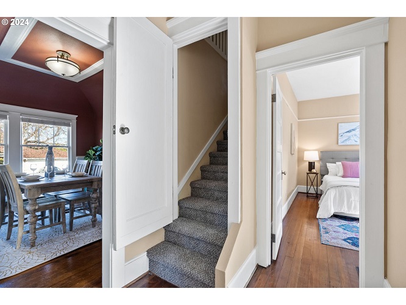
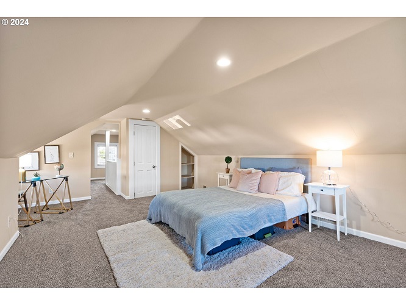
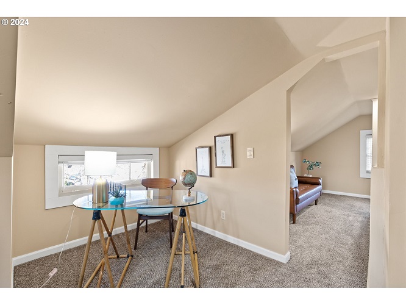
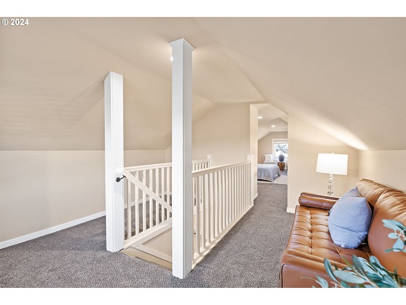
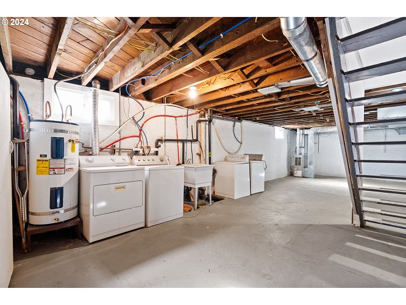
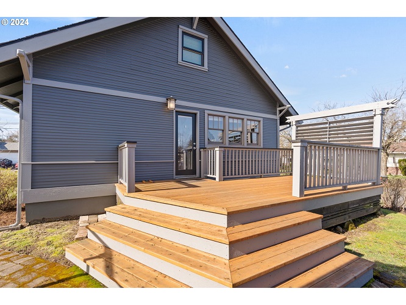
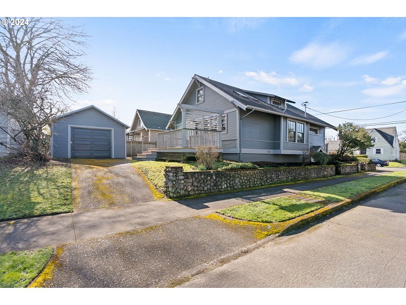
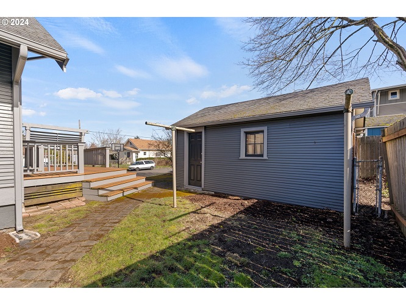
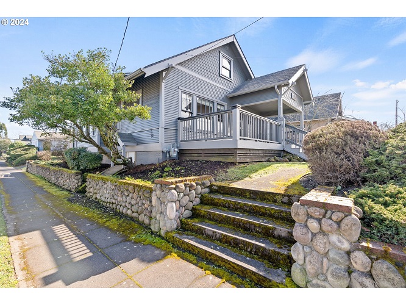
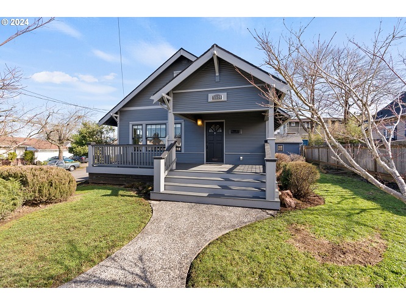
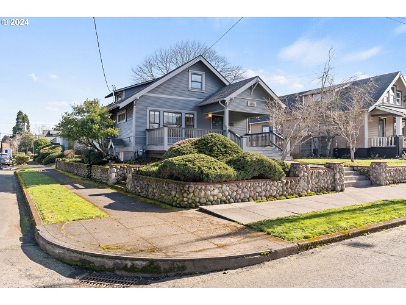
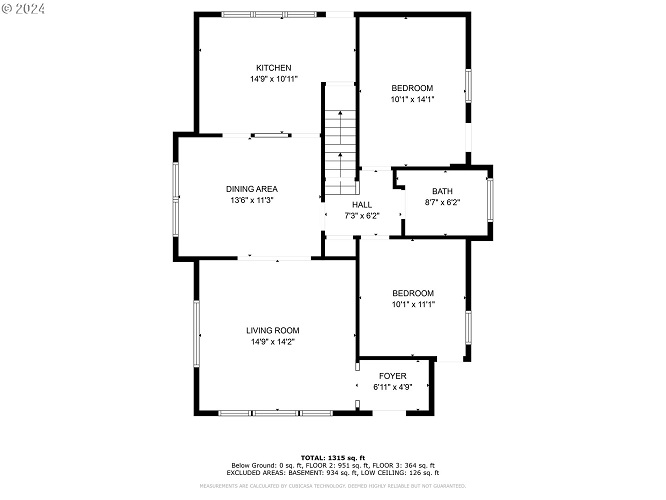
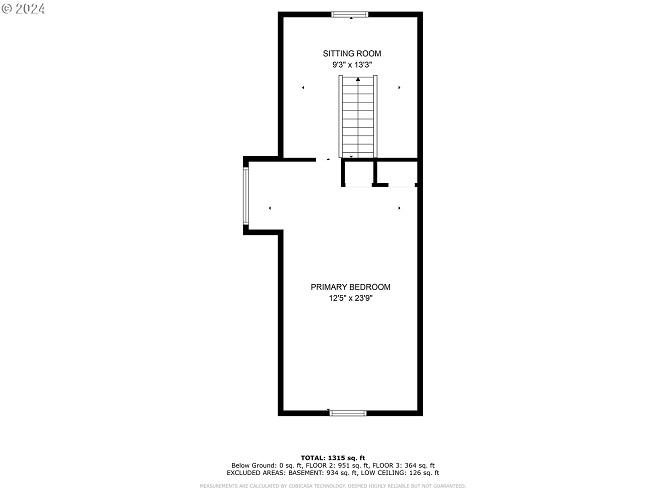
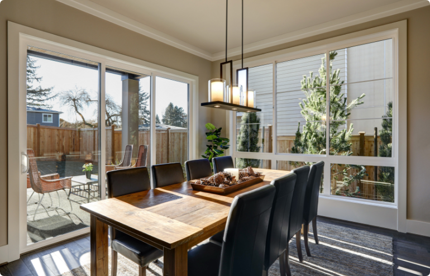
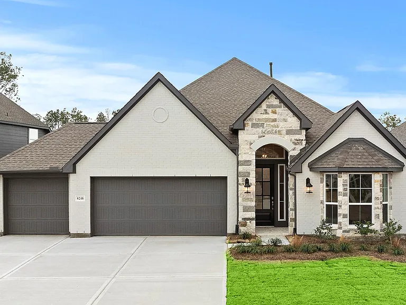
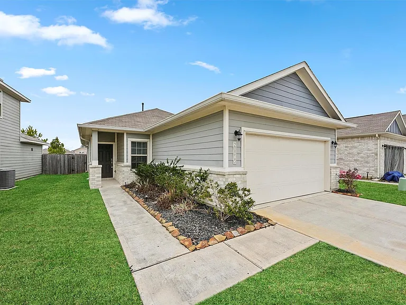
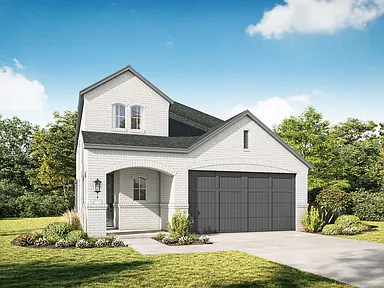
Samantha Pierce
Anne Smiths