Listing #24026793
For SaleSpecification
Leasing Terms
Costs
Features
Location
Description
This JUST MIGHT BE the cutest house in all of St Helens. Historically thoughtful renovation that pays homage to the home’s era while still providing modern updates and conveniences. Brand new roof, down to the studs remodeled kitchen that mixes original upper cabinets with brand new lower ones. Quartz counters, stainless appliances and an absolutely perfect breakfast nook. Fully renovated bathroom with 1930s inspired shower tiles along with hexagonal floor tiles. New tub, sink and toilet. Refinished original wood floors in main living area and all new flooring throughout. New windows in the living room and main bedroom and all new interior and exterior paint. Upgraded electrical and newer gas furnace (2019). Detached oversized 1 car garage/shop with new Hardiplank siding and completely fenced large backyard. Driveway provides ample off street parking and has room for a boat or RV no problem. And the little ‘extras’ that make it special include a custom weather vane, period lighting, classic kitchen hardware, arched doorways and vintage address numbers. This one is just PERFECT! Offers due Monday 3/11 – 10am
Floor Plans
Ground Floor size: 500ft2 rooms: 4 baths: 2

First Floor size: 500ft2 rooms: 3 baths: 2



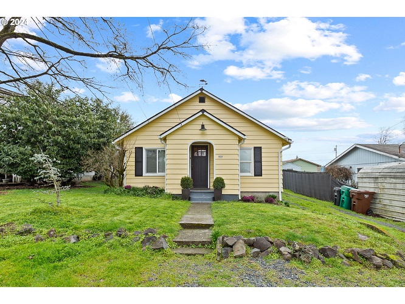
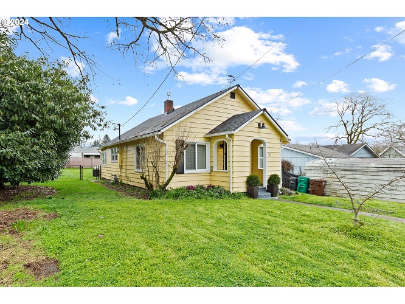
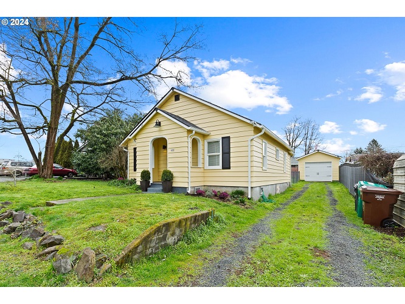
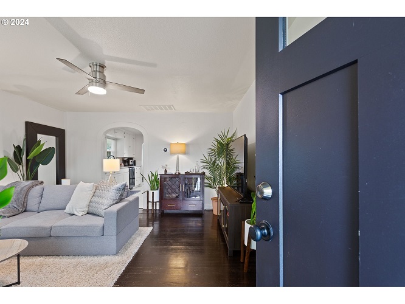
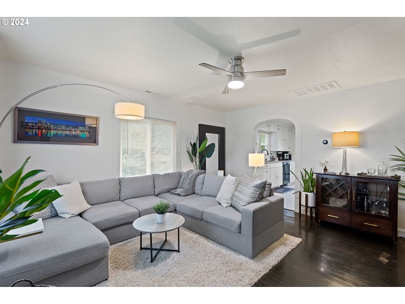
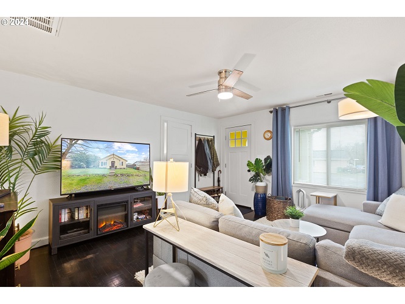
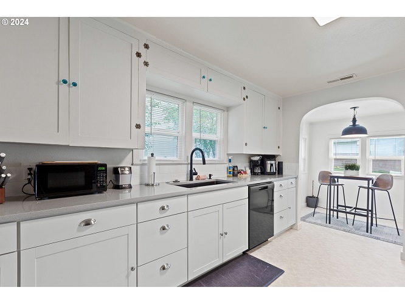
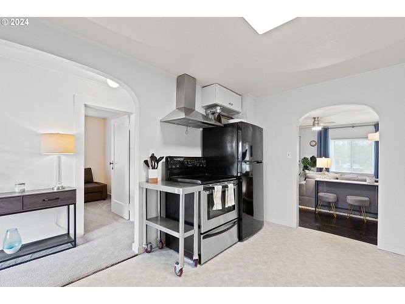
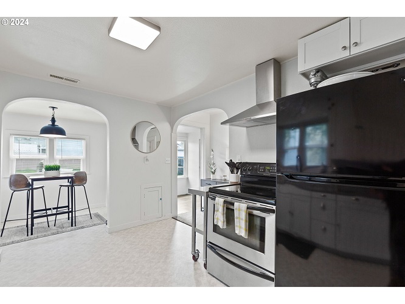
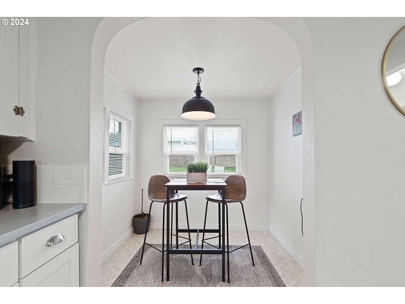
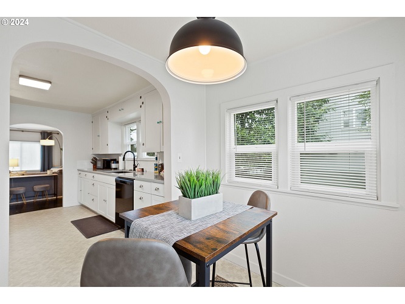
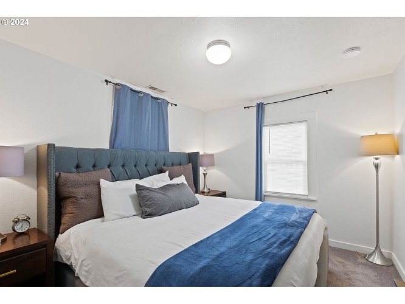
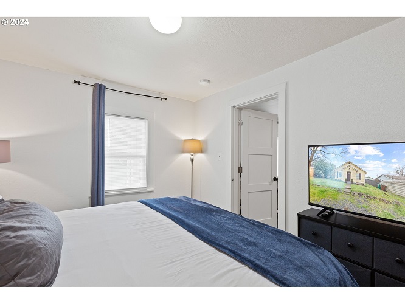
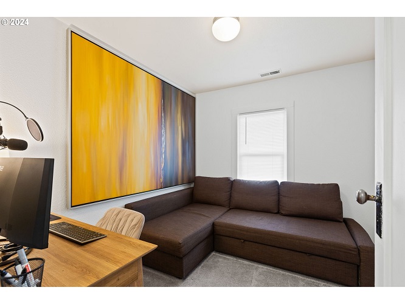
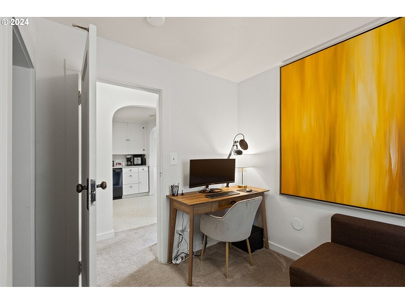
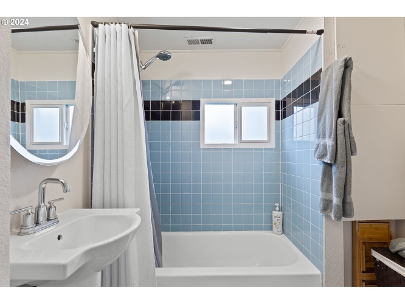
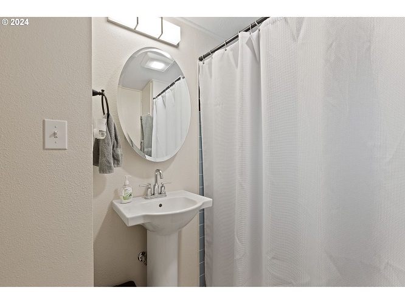
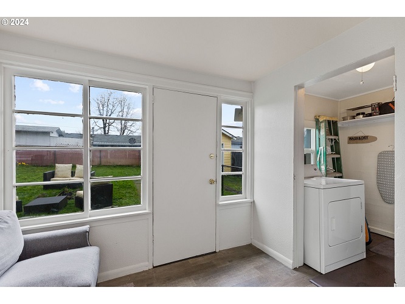
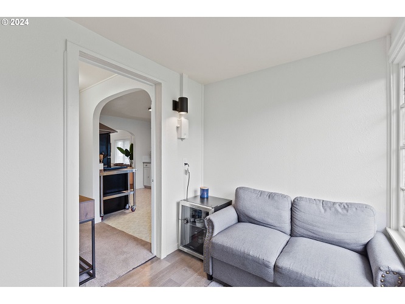
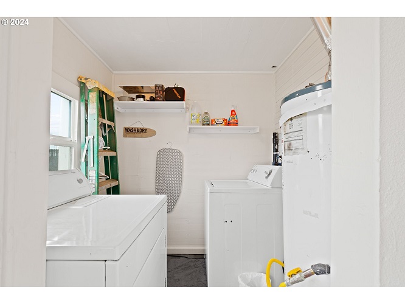
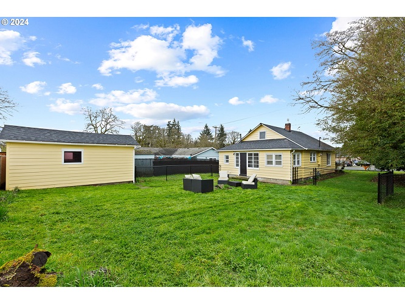
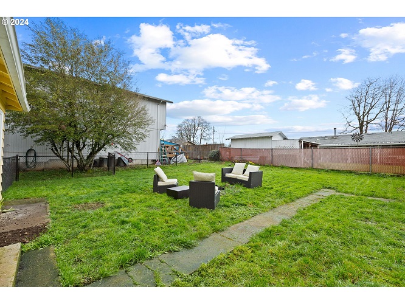
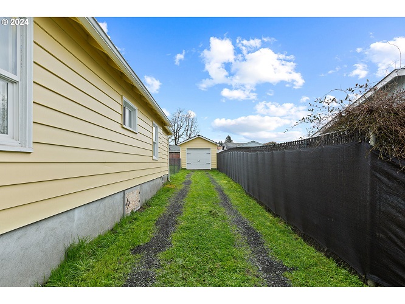
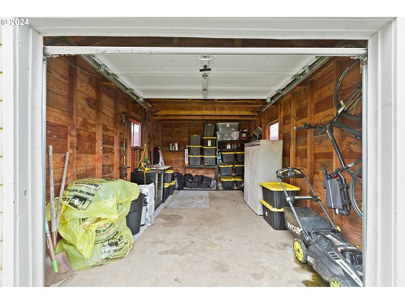
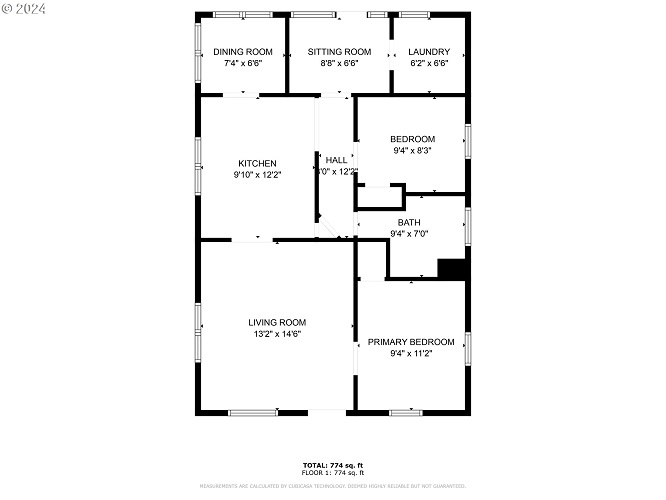
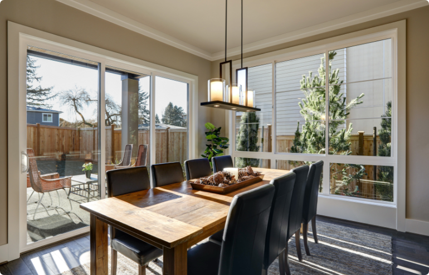
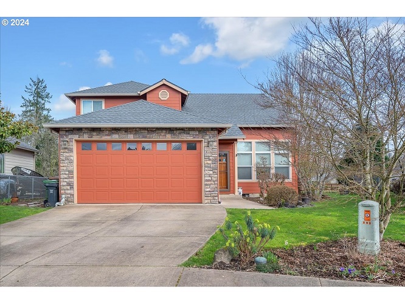
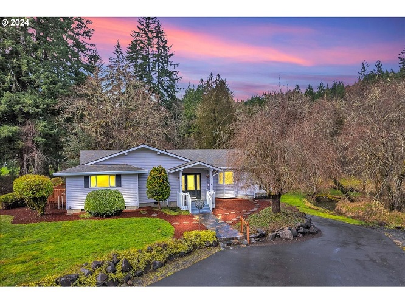
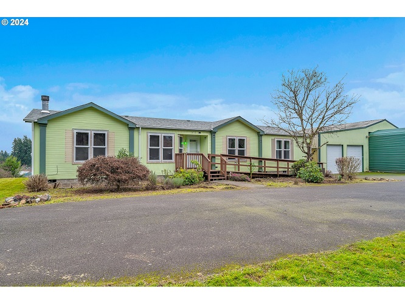
Anne Smiths
Anne Smiths