Listing #24104529
For SaleSpecification
Leasing Terms
Costs
Features
Location
Description
Nestled in the SE Buckman/Kerns neighborhood, this gem seamlessly blends rich heritage with modern amenities and comfort. Meticulously maintained and thoughtfully updated, this home boasts all the amenities for contemporary living while preserving its historic integrity. The main floor features a large living room, dining room, kitchen, and half bath. Upstairs there’s a full bath, 3 bedrooms and a 4th bedroom converted to a walk-in-closet. All with lots of windows for natural light. The basement includes lots of storage, laundry and a well appointed daylight office space. Insulation, HVAC, and W/H added within the past 6 years and the kitchen and bathrooms have recently been remodeled. Brand new fir floors throughout the 2nd floor to match the original floors on the 1st, and brand new exterior paint and even 210 outlet to charge your electric car. The front porch and back deck have new trex decking and the backyard features new turf and privacy fence with built in app controlled lighting.
Floor Plans
Ground Floor size: 500ft2 rooms: 5 baths: 3

First Floor size: 500ft2 rooms: 4 baths: 2



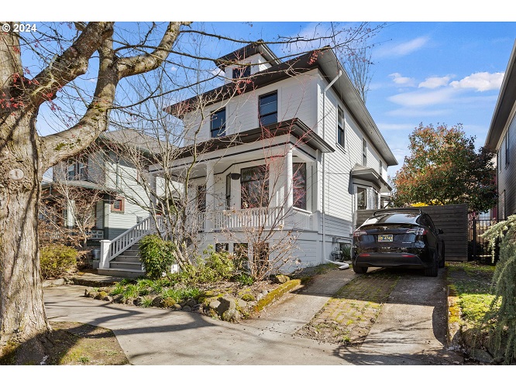
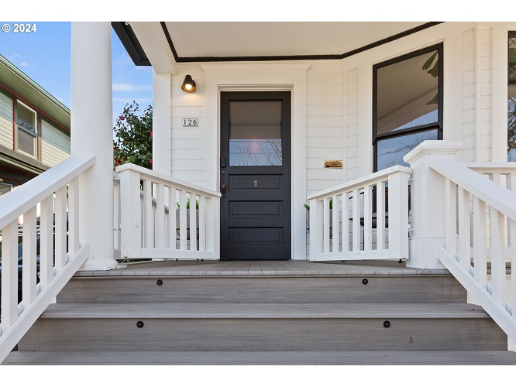
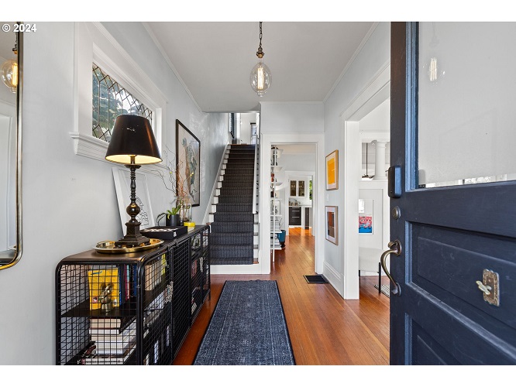
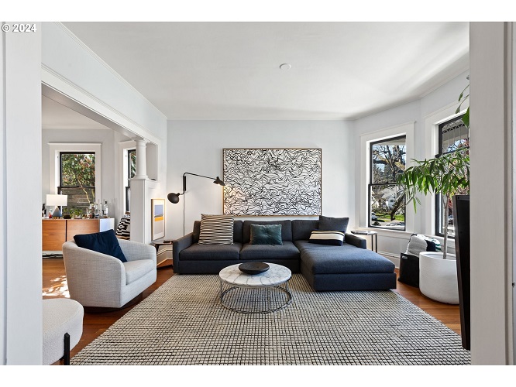
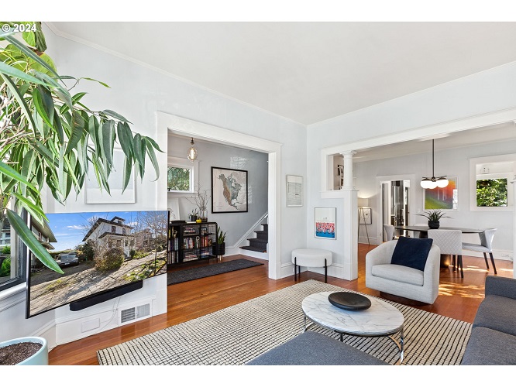
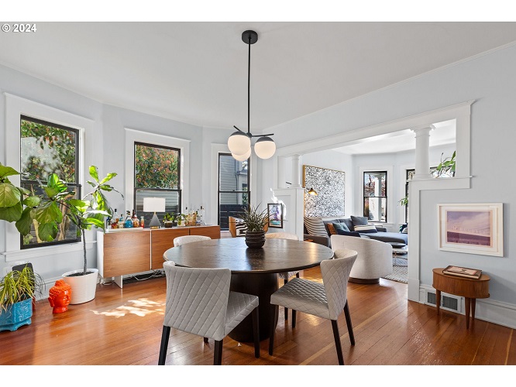
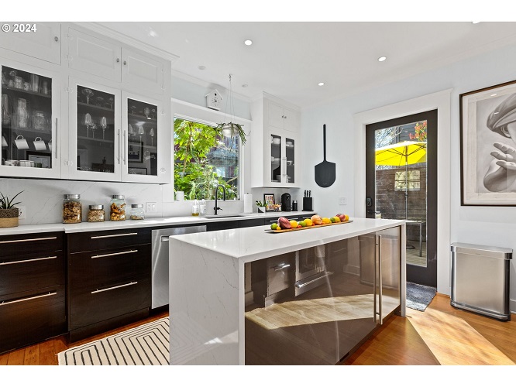
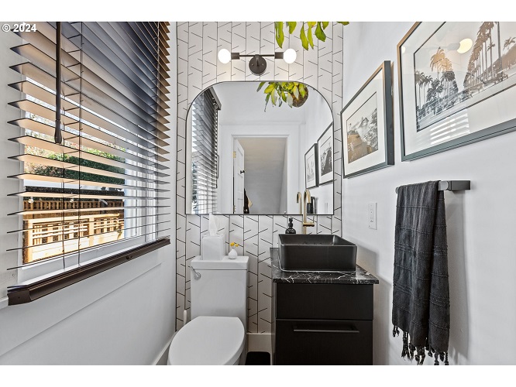
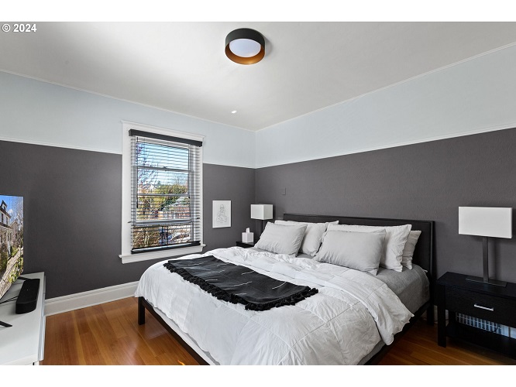
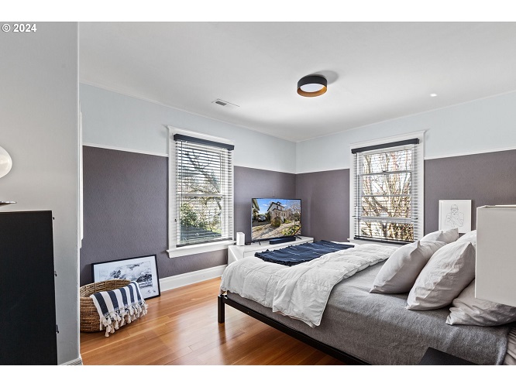
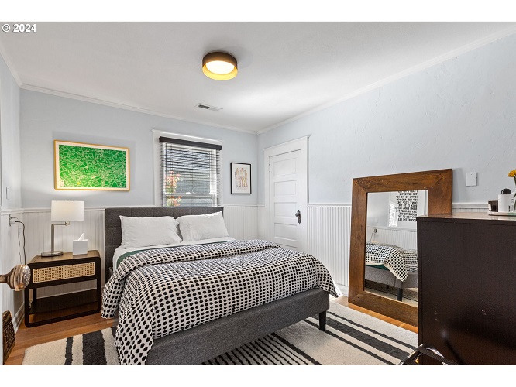
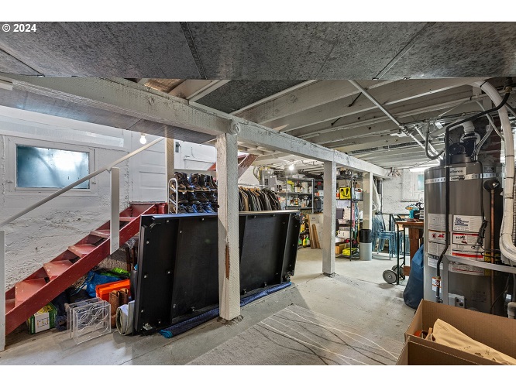
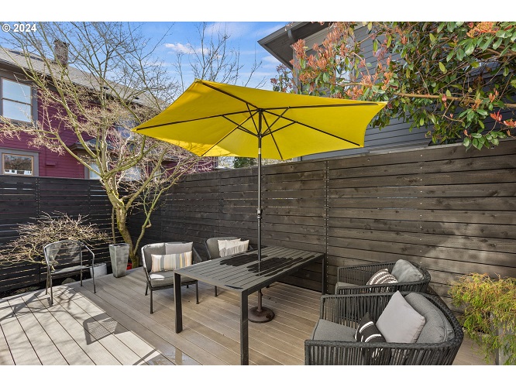
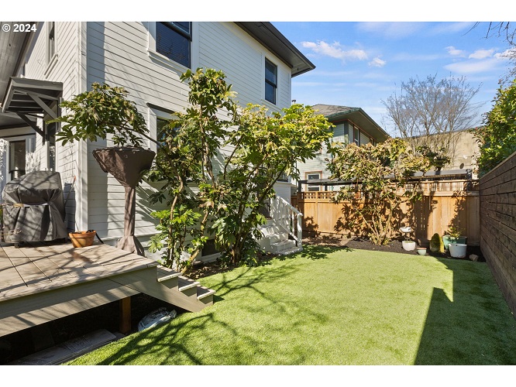
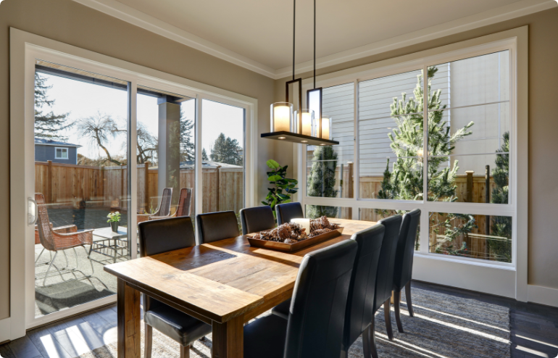
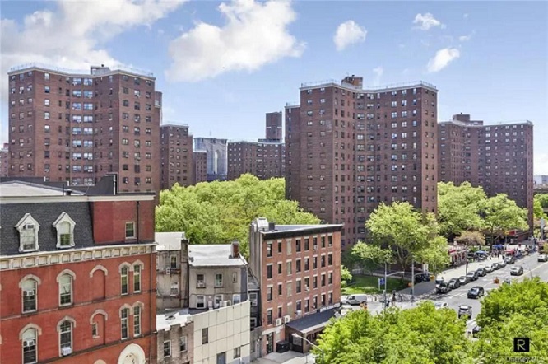
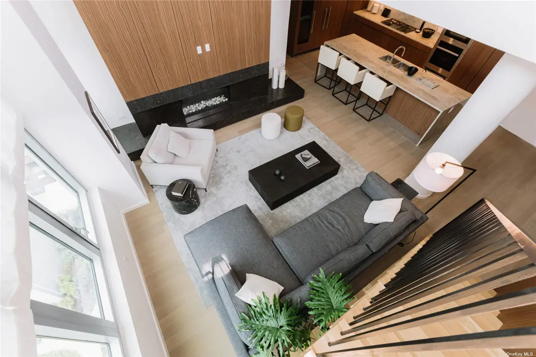
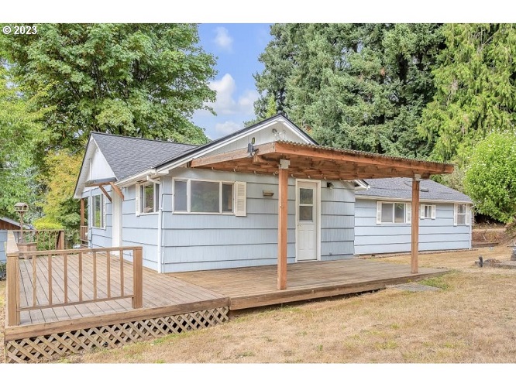
Samantha Pierce
Anne Smiths