For Sale
Listing #24216949
For Sale
Property ID:
HZ33
$675.000
15.09.2023
127
Property size:
2181sq ft
Structure:
3 Bedrooms
Accommodation:
Furnished
Heating:
TA furnace
Specification
Bedrooms:
3
Bathrooms:
2
Property size:
2181sq ft
Floor:
1
Total floors:
1
Year Built:
2018
Heating:
TA furnace
Accommodation:
Furnished
Ceiling height:
2.6
Parking:
Free zone
From center:
12.7km
Publication date:
September 15, 2023
Area size:
78msq
Garages:
Yes
Garages size:
30 m2
Additional space:
Terrace, Basement
Leasing Terms
Deposit
$1300
Payment period
Monthly
Allowed pets
Dog, Cat, Pets in aquarium, Pets in the cage, Pets in the terrarium
Costs
Public costs
$120
Electricity
After spending
Cable TV
$63
Features
Air Conditioning
Barbeque
Dryer
Gym
Hangers
Laundry
Lawn
Microwave
Outdoor
Refrigerator
Sauna
Shower
Swimming Pool
TV
TV Cable
Washer
Window Coverings
Wireless Internet
Location
Full Address:
Toronto, Canada
Simple Address:
109 Oxford St, London
ZIP Code:
94110
Country:
CA
Description
Discover this beautifully remodeled home, boasting a gorgeous master suite and a finished basement adaptable into a second master suite. Enjoy breathtaking bay views from the back deck, bay access only a few minutes walk away. 3 bed 2 bath. Immerse yourself in the awe-inspiring home awaiting you, and experience firsthand the captivating open floor plan that invites exploration. Green house in back yard and a great bonus workshop or storage space accessible through side door. Don’t miss this rare residence that emerges once in a blue moon.
Floor Plans
Ground Floor size: 500ft2 rooms: 5 baths: 3

First Floor size: 500ft2 rooms: 4 baths: 2



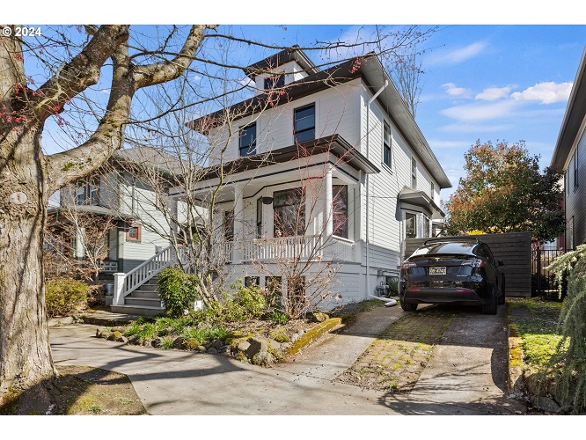
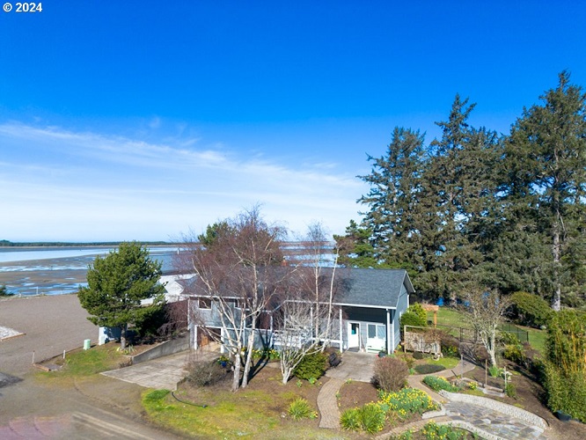
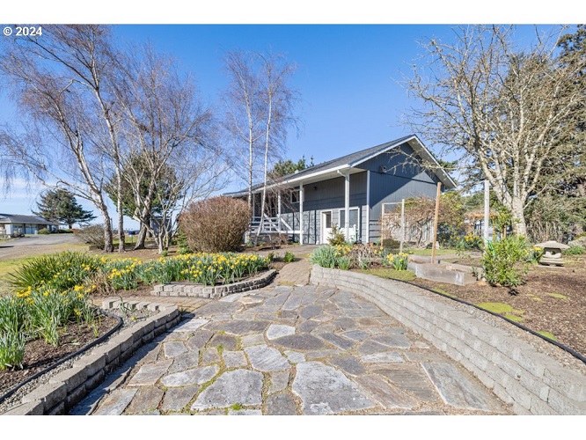
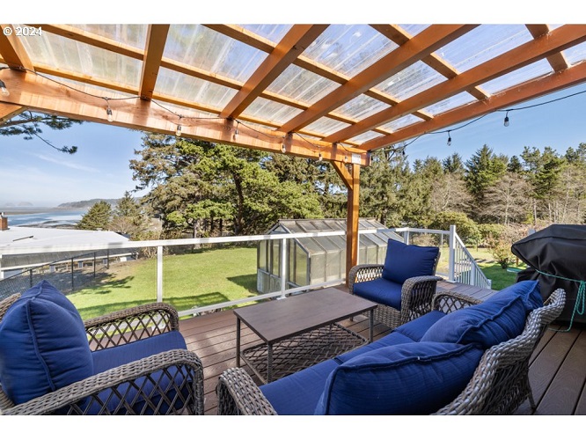
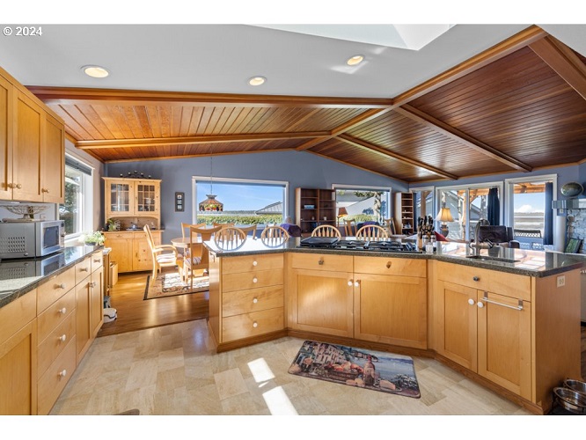
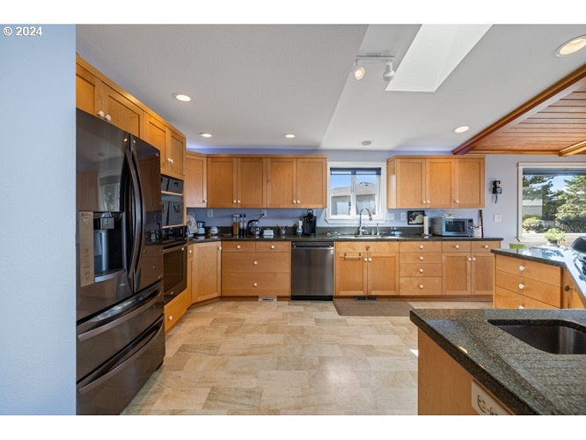
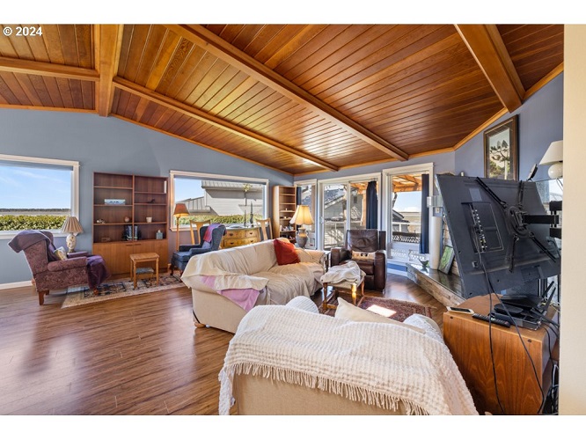
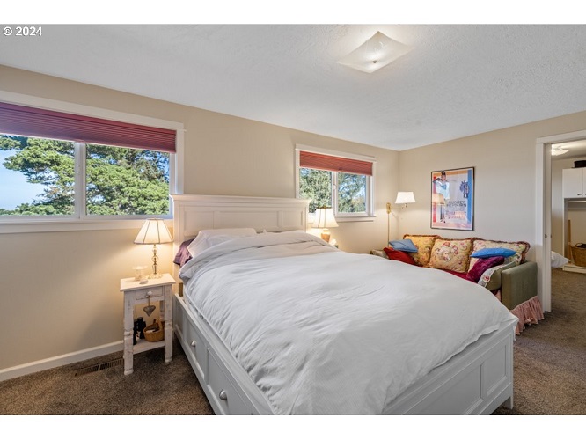
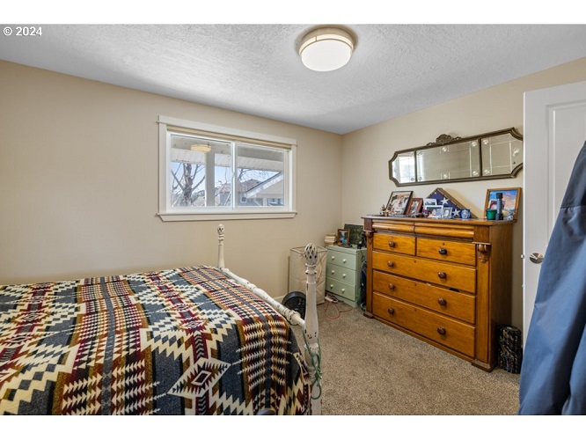
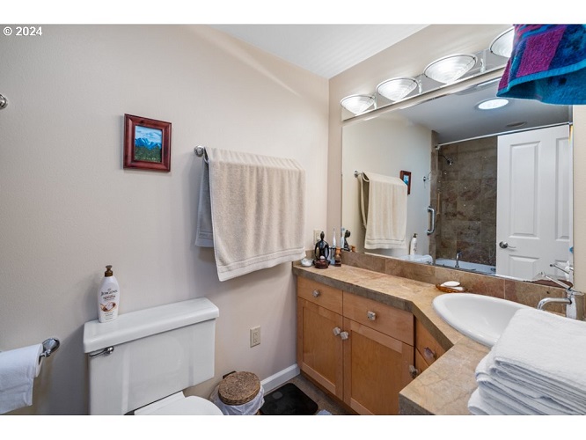
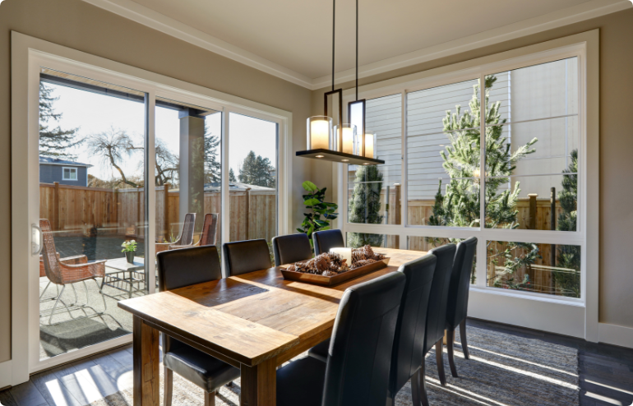
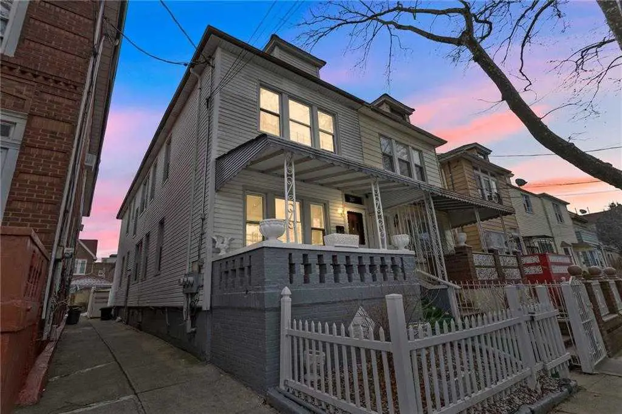
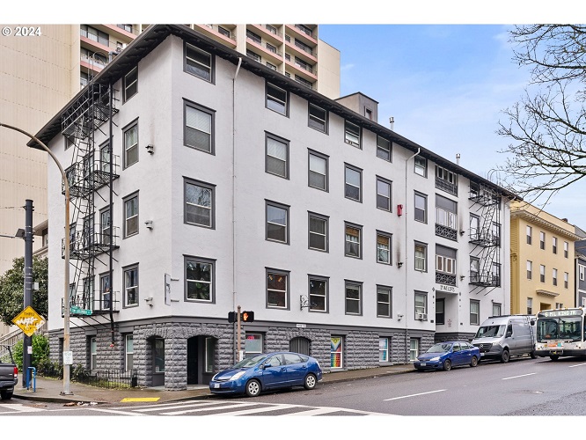
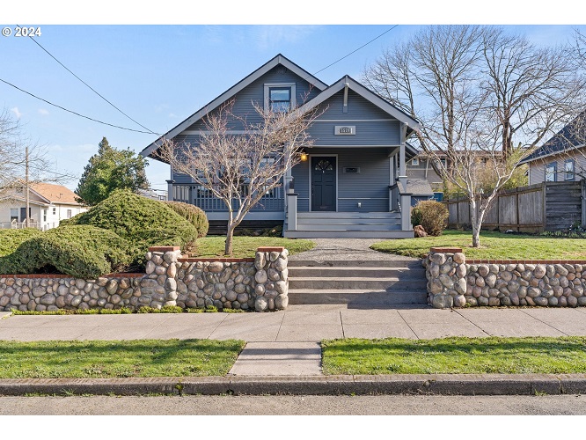
Samantha Pierce
Anne Smiths