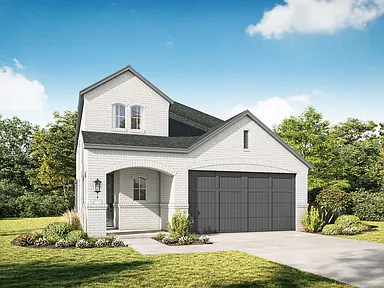
Listing #23466237
For SaleSpecification
Leasing Terms
Costs
Features
Location
Description
Exceptional Northwest Portland home located in Forest Heights Neighborhood. This home is is a secluded gem on a private drive that backs up to protected green space with walking trails and is located in Washington County. This 5 bedroom home boasts of natural light and updates galore. Forest Heights neighborhood has 6 miles of walking trails and 11 acres of common area. NEW Furnace 11/23. In 2020 the kitchen was torn to the studs for an exquisite makeover. No detailed was overlooked, custom cabinets, (including a tech and spice drawer) hand laid arabesque tile to the ceiling, paneled Sub Zero fridge, custom hood above the double Wolf Oven with griddle, Sub Zero glass wine fridge and Brizo faucet along with refinished cherry wood floors and a new gas fireplace help complete this dream kitchen. The primary bathroom was remodeled in 2021 with a floor to ceiling tile wall, along with custom wood working, Fergusons Signature Hardware soaking tub, Brizo facets, quartz countertops and Moen sinks. Custom woodworking was carried into the bedroom for a feature wall.A basement renovation was done in 2021 with custom walnut built ins with a dry bar added and mini fridge , built in microwave and quartz countertops. New wool carpet and new gas fireplace was added to complete this spacious room. One of the best features is the updated 2021 Trex deck off the basement sliding glass door. An entertainers delight this deck is nestled in your lush private green space and has a in deck 10 person Hot Tub! The upstairs bathroom was updated in 2018 with a walk-in tile shower added and double vanity. Other amazing features is a front patio with bubbling rock and pond as well as a home office, living room, family room, 3 full bathrooms and one powder bathroom. A new composite roof was put in 2019 and the house was painted in 2021.
Floor Plans
Ground Floor size: 500ft2 rooms: 5 baths: 3

First Floor size: 500ft2 rooms: 4 baths: 2



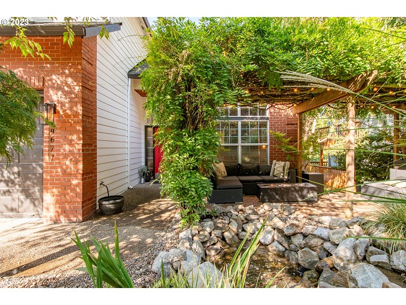
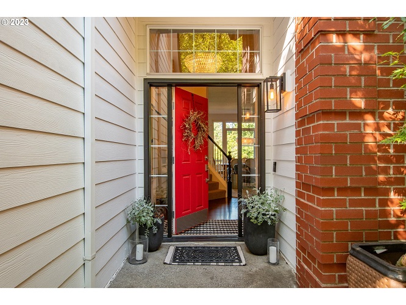
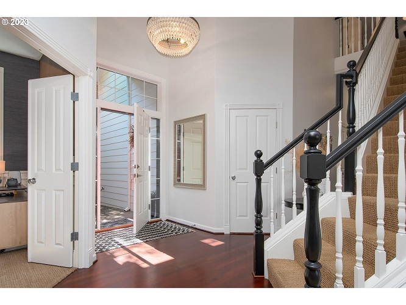
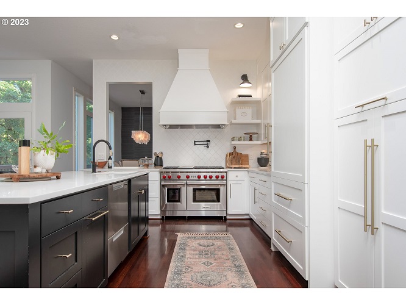
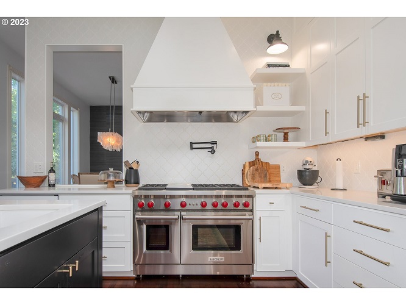
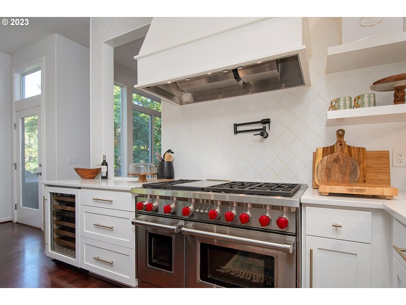
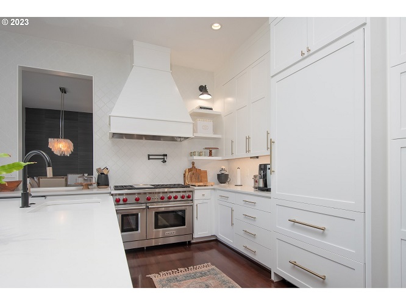
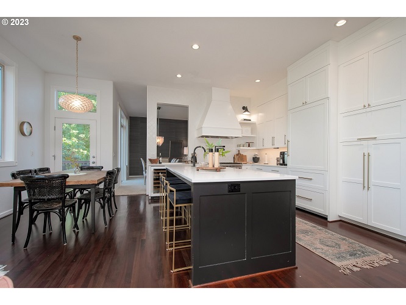
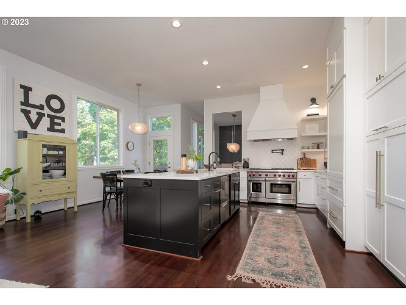
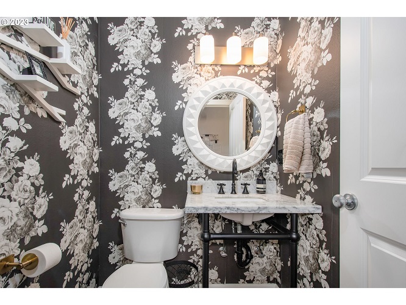
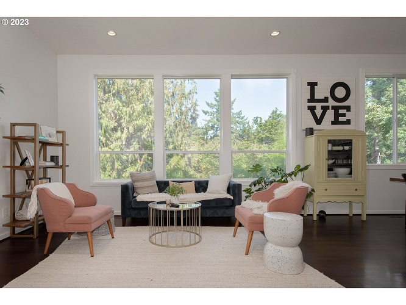
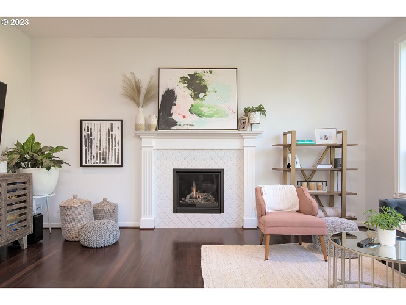
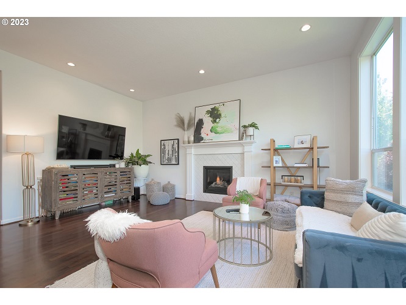
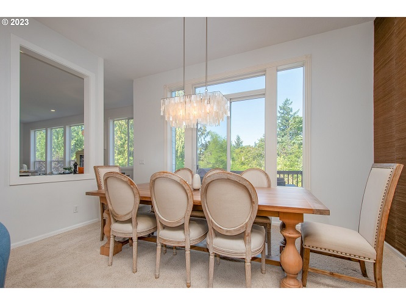
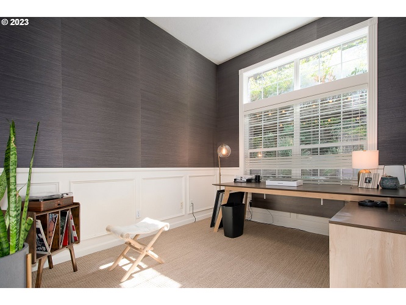
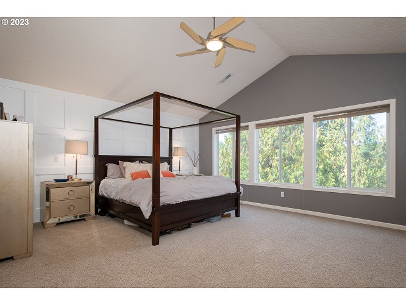
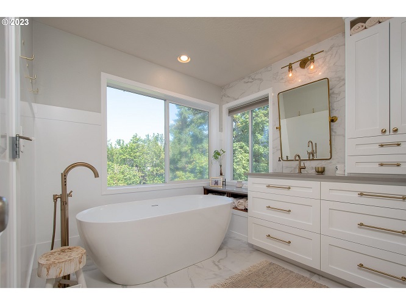
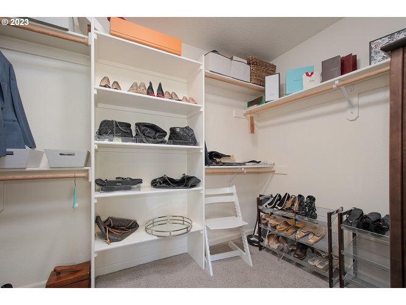
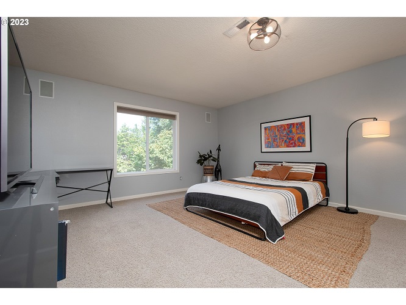
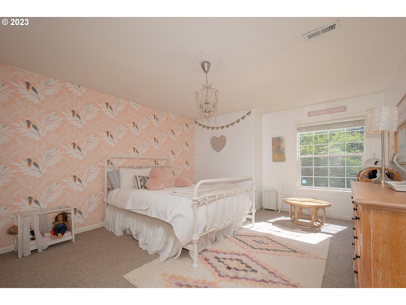
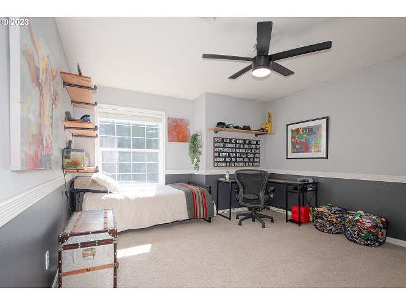
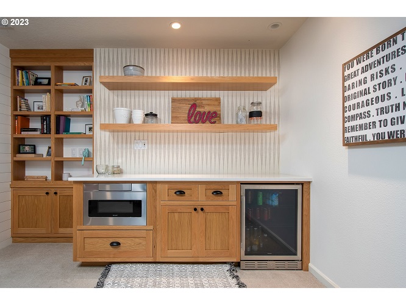
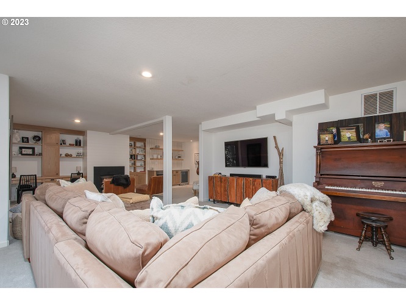
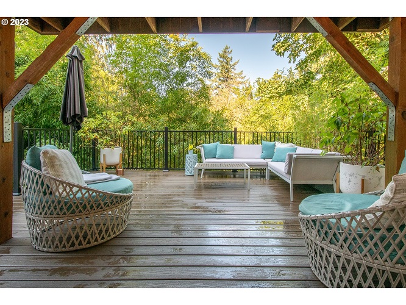
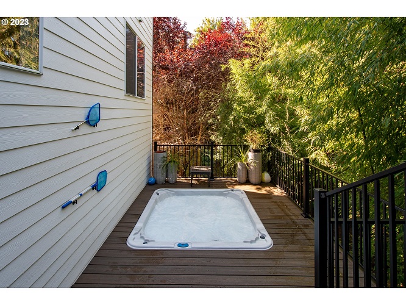
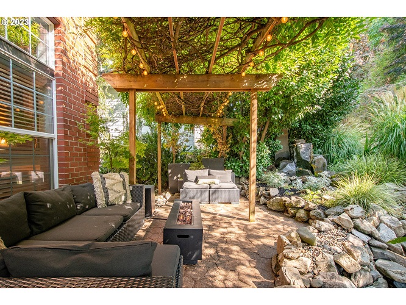
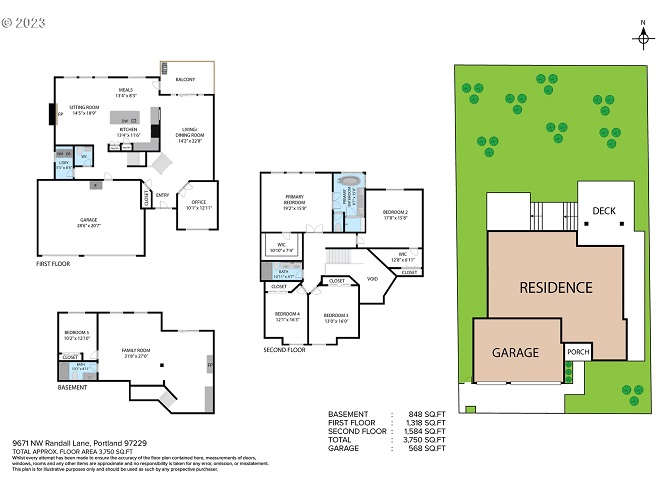
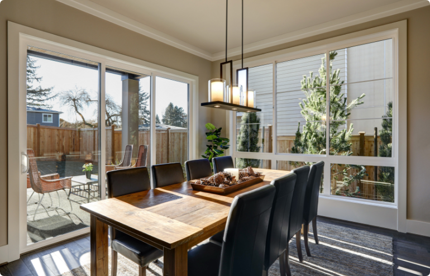
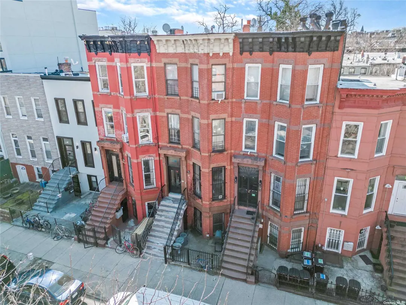
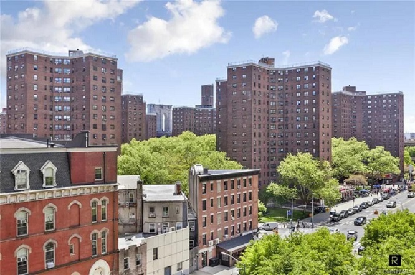
Samantha Pierce
Anne Smiths